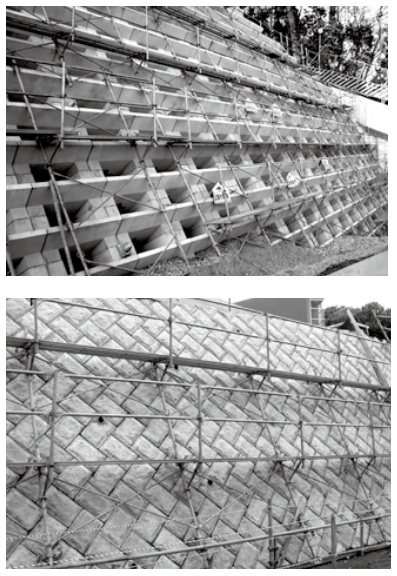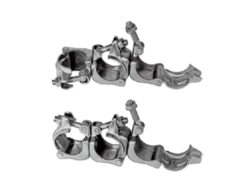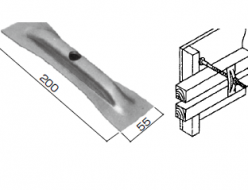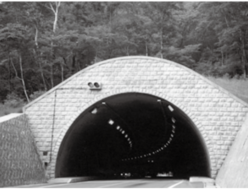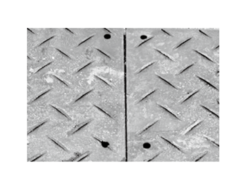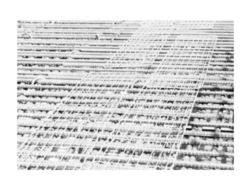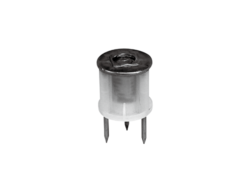Okabe
Okabe A30-0540 Slope Scaffolding
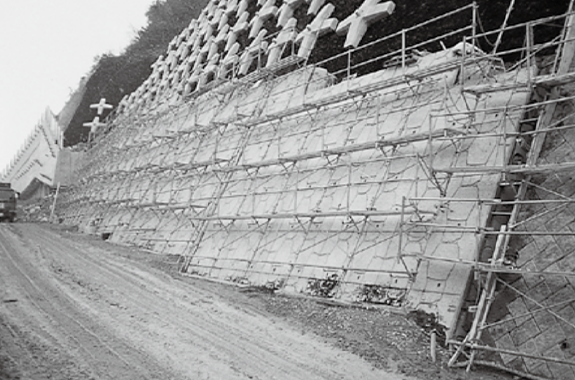
Product Made in Japan
Manufacturer: Okabe
Model: A30-0540
Proactive scaffolding for slope protection work
Scaffolding system for slope protection work. Scaffolding can be assembled easily according to the progress of work, and install handrails from the lower stage of work floor so that safety can be secured and workability is improved.
Features
- Handrails can be installed from the lower stage of a work floor.
- Applicable for 1:03~1:06 slope.
- Scaffolding and handrails are set up on the entire slope surface so that it improves work efficiency and safety.
- Can be used for repair work or joint finishing work for block or stone retaining walls.
![]()
Shape and dimensions (standard diagram for 1:05 slope)
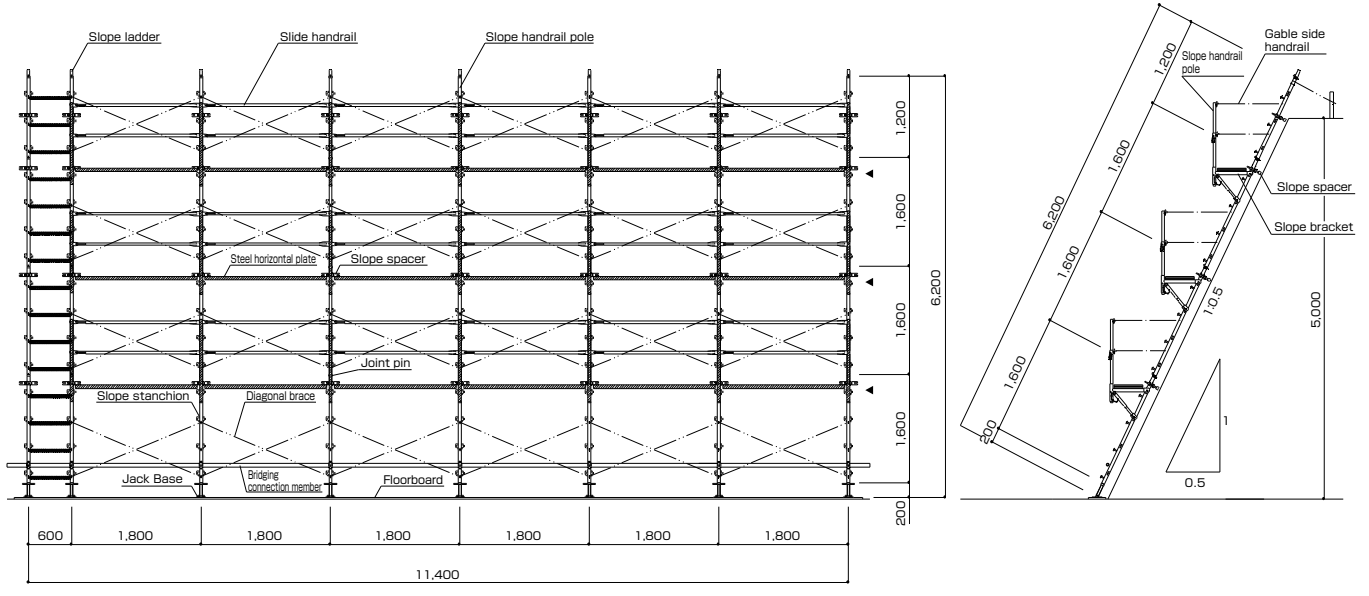
Specs
| Parts | Model | Weight (kg/pc) |
|---|---|---|
| Slope stanchion | P400 | 1.8 |
| P800 | 3.1 | |
| P1200 | 4.4 | |
| P1600 | 5.7 | |
| Slope ladder | H800 | 8.5 |
| H1200 | 12.9 | |
| H1600 | 16.5 | |
| Slope bracket | B430 | 3.6 |
| B530 | 4.0 | |
| Slope spacer | Type A | 2.0 |
| Type L | 2.4 | |
| Slope handrail pole | H1100 | 2.4 |
| Universal jack base | − | 5.0 |
| Slope brace | X1804 | 3.3 |
| X1808 | 3.8 | |
| Extendable handrail | 1621 | 3.8 |
| Steel horizontal plate | 400 × 1800 | 16.2 |
| 500 × 1800 | 14.4 | |
| Gable side handrail | S | 2.0 |
| L | 2.2 |
- Universal jack base
Applicable for 1:03~1:06 slope. - Slope brace for slope poles
Fasten standard stanchions, ladder stanchions, adjusting stanchions for longitudinal slope, etc. - Slope spacer
Maintain the gap between the retaining wall and the scaffolding at 10~20cm.
(The retaining wall is not damaged and joint finishing work is facilitated.) - Slope handrail pole
Can be installed anywhere with 400mm spacing in the stanchion direction. - Extendable handrail
Height can be adjusted for 3 stages.
How to use
(The photos below are for information on assembly and they do not show an actual worksite.)
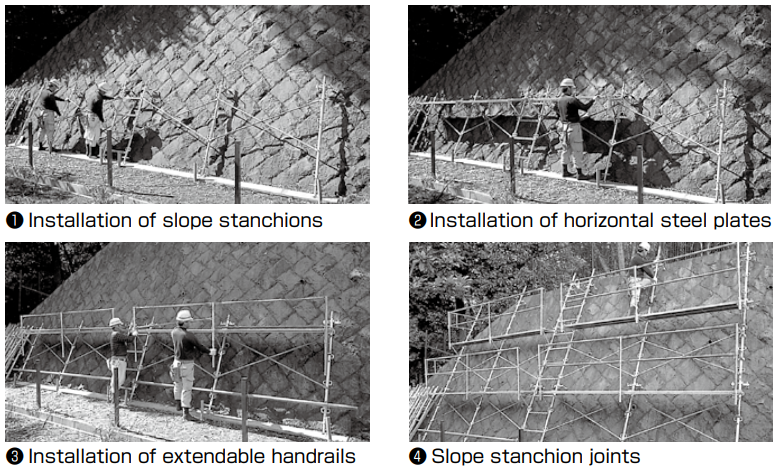
How to install the handrail

Photos of usage examples
